Floor plans
The
Estate
Prepare to be transported. The Arlington Estate is like nothing you have ever experienced. Our Estate offers privacy, romance, natural beauty and so much more. Come and explore the possibilities.
Floor plans
Prepare to be transported. The Arlington Estate is like nothing you have ever experienced. Our Estate offers privacy, romance, natural beauty and so much more. Come and explore the possibilities.
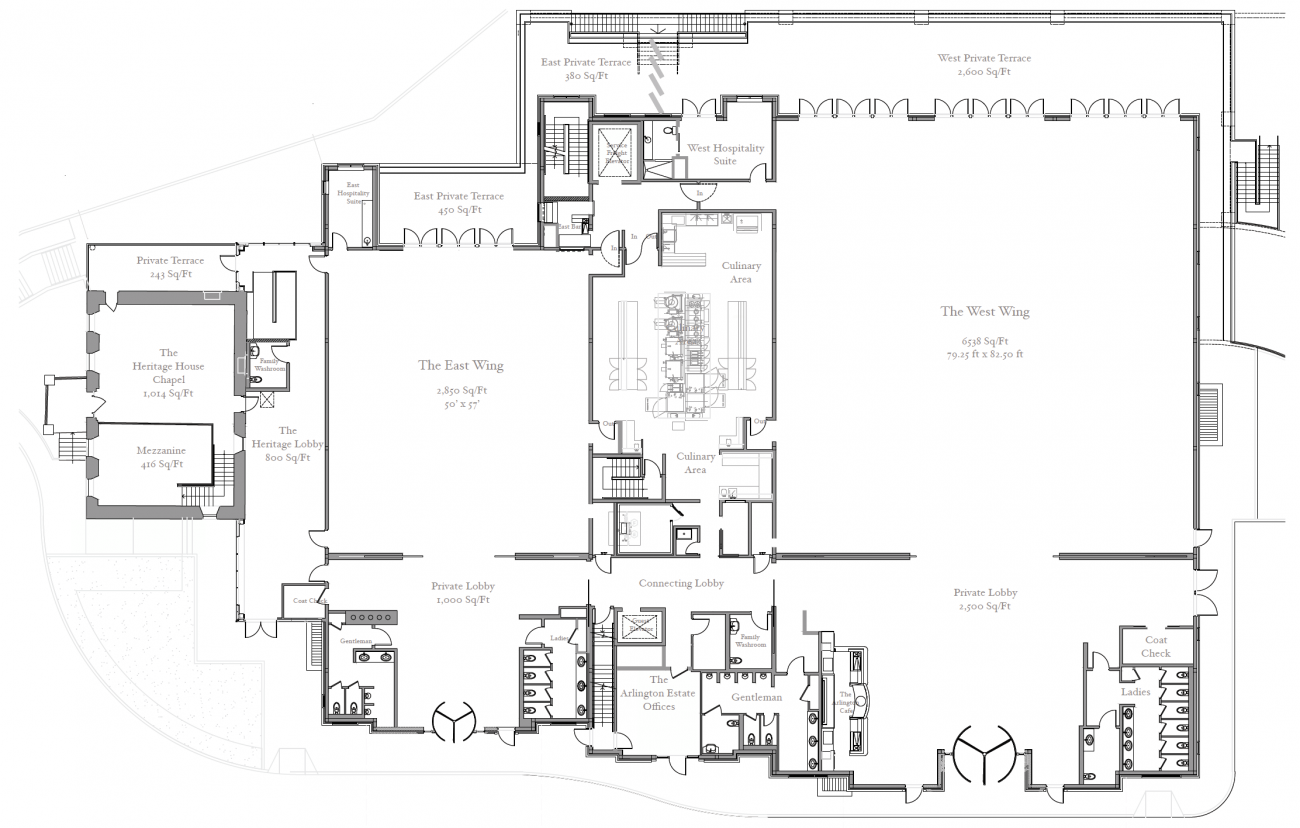
| Room / Wing | Square Foot | W x l | Ceiling height | Dining with dance floor | Cocktail reception |
| The East Wing | 2,850 sq ft | 50 ft x 57 ft | 18 ft | 175 | 300 |
| The East Wing Lobby | 1,000 sq ft | – | 18 ft | – | – |
| The East Wing Terrace | 450 sq ft | 30 ft x 15 ft | – | – | – |
| The West Wing | 6538 sq ft | 79.25 ft x 82.5 ft | 20 ft | 475 | 800 |
| The West Wing Lobby | 2,500 sq ft | – | 20 ft | – | – |
| The West Wing Terrace | 2,600 sq ft | 130 ft x 20 ft | – | – | – |
| 1856 Heritage House | 1,014 sq ft | Main Floor 26 ft x 39 ft |
18ft (Vaulted) | – | – |
| 416 sq ft | Mezzanine 26 ft x 16 ft |
10ft (Vaulted) | – | – | |
| 1856 Heritage House Lobby | 800 sq ft | – | 10 ft | – | – |
| 1856 Heritage House Terrace | 243 sq ft | 27 ft x 9 ft | – | – |
Capacity figures do not account for head tables, dance floors or audio-visual requirements and the final set-up number is subject to fire Marshal approval.
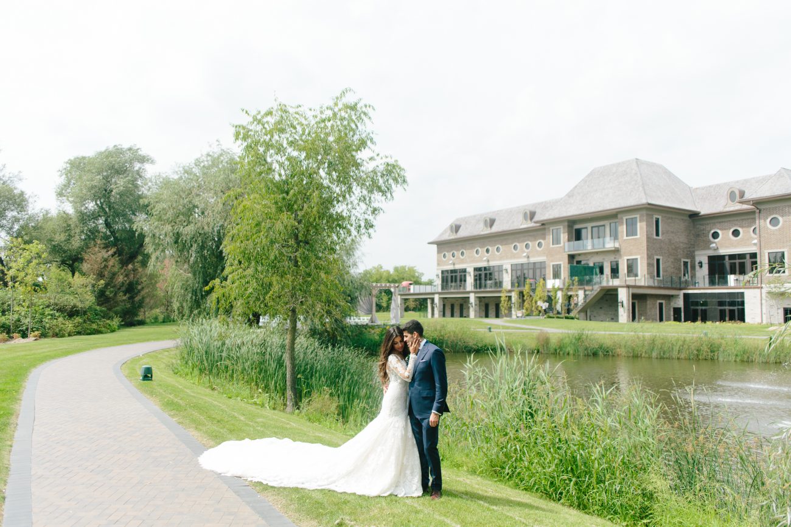
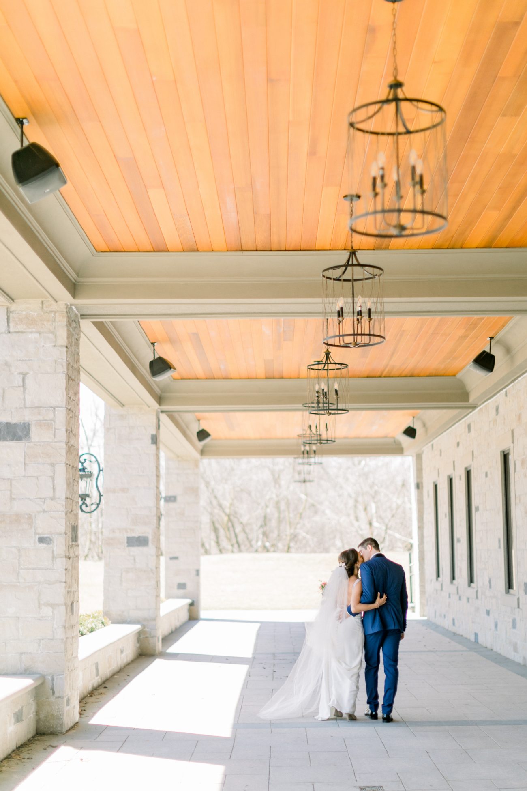
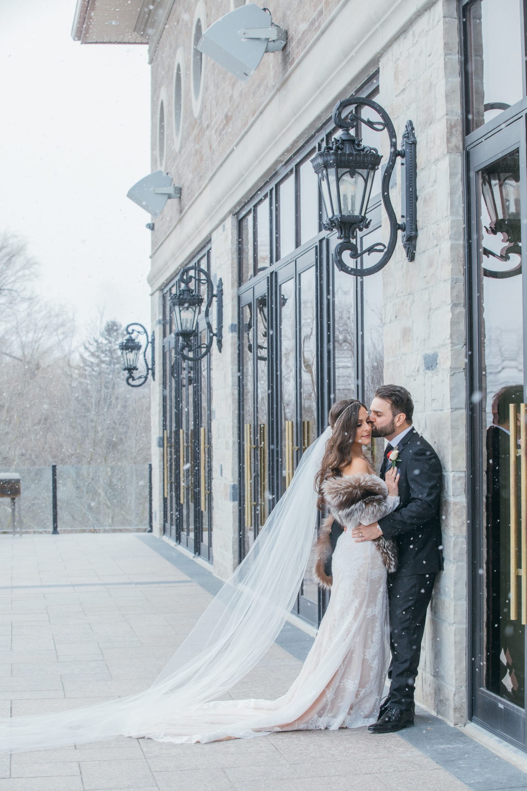
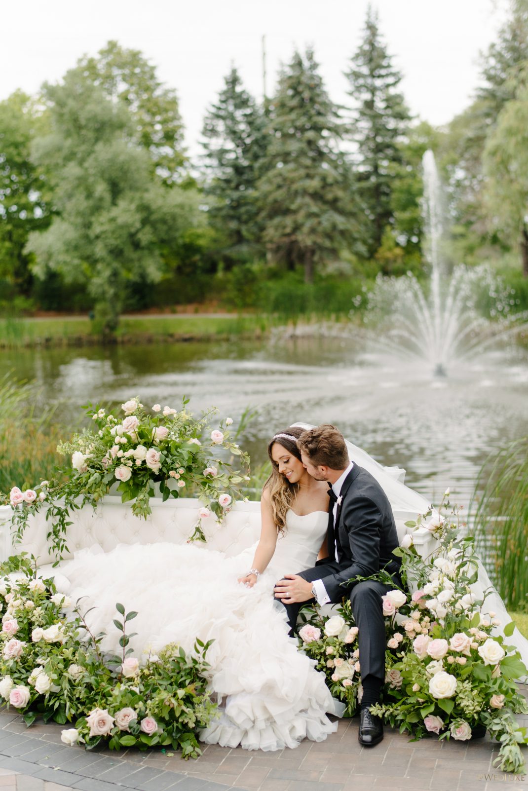
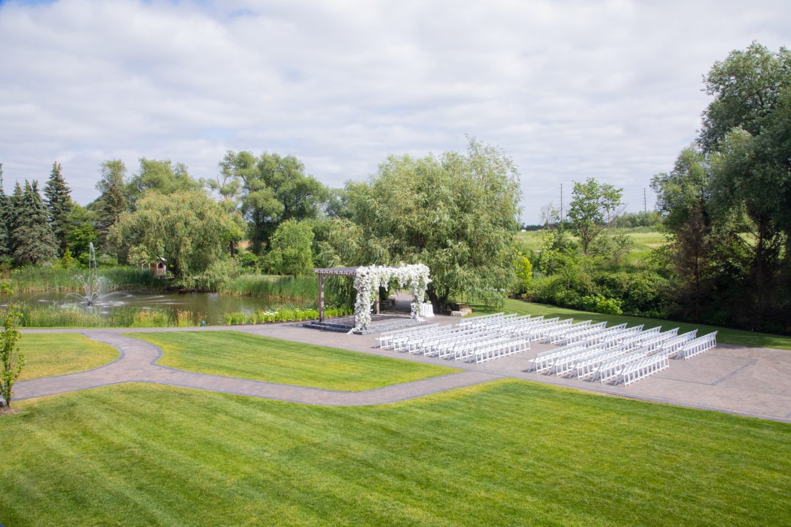
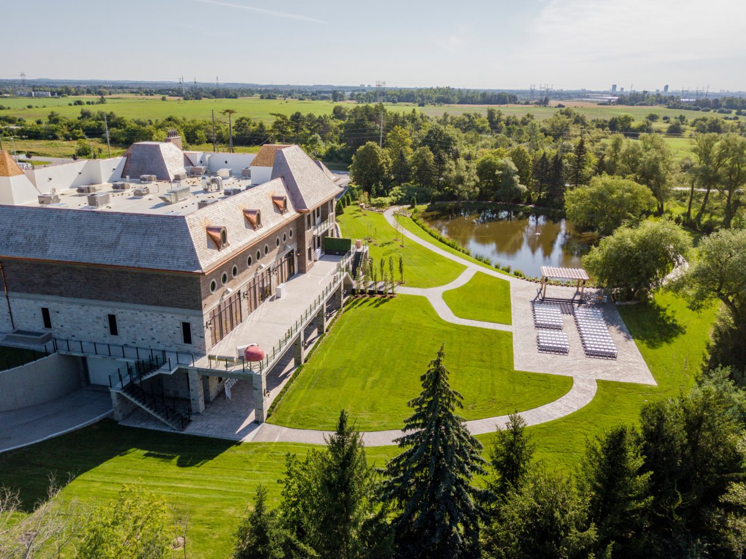
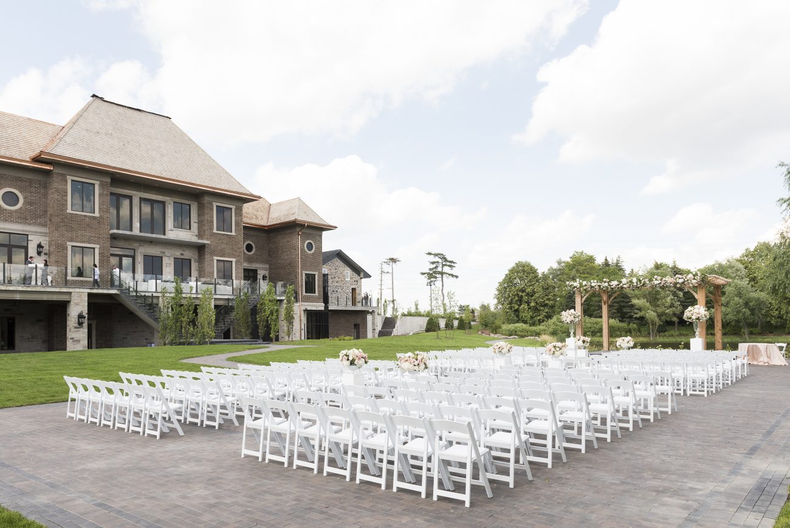
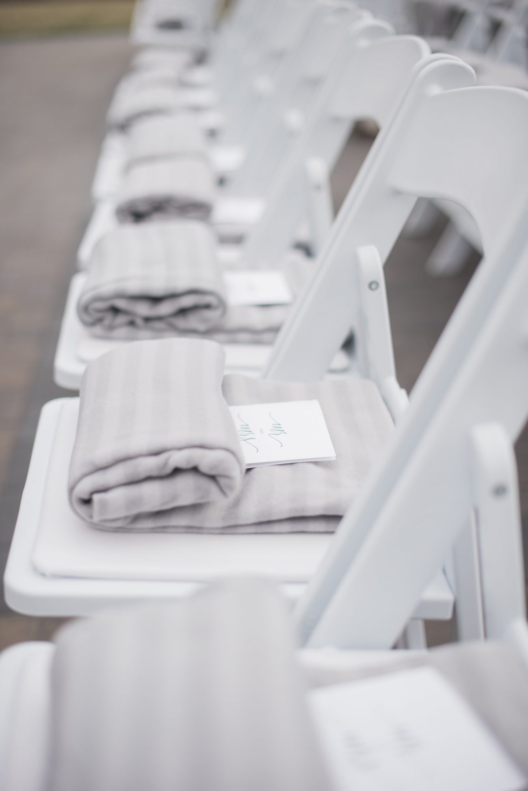
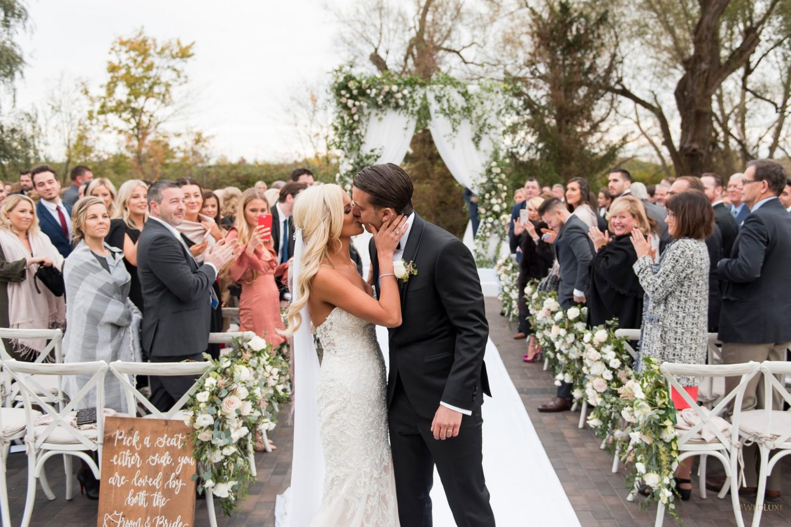
Floor plans
Our services