Floor plans
The
Heritage House
The heritage house is beloved at The Arlington Estate, featuring a beautiful wood herringbone floor, bright natural light streaming from above and a private terrace.
The heritage house is beloved at The Arlington Estate, featuring a beautiful wood herringbone floor, bright natural light streaming from above and a private terrace.
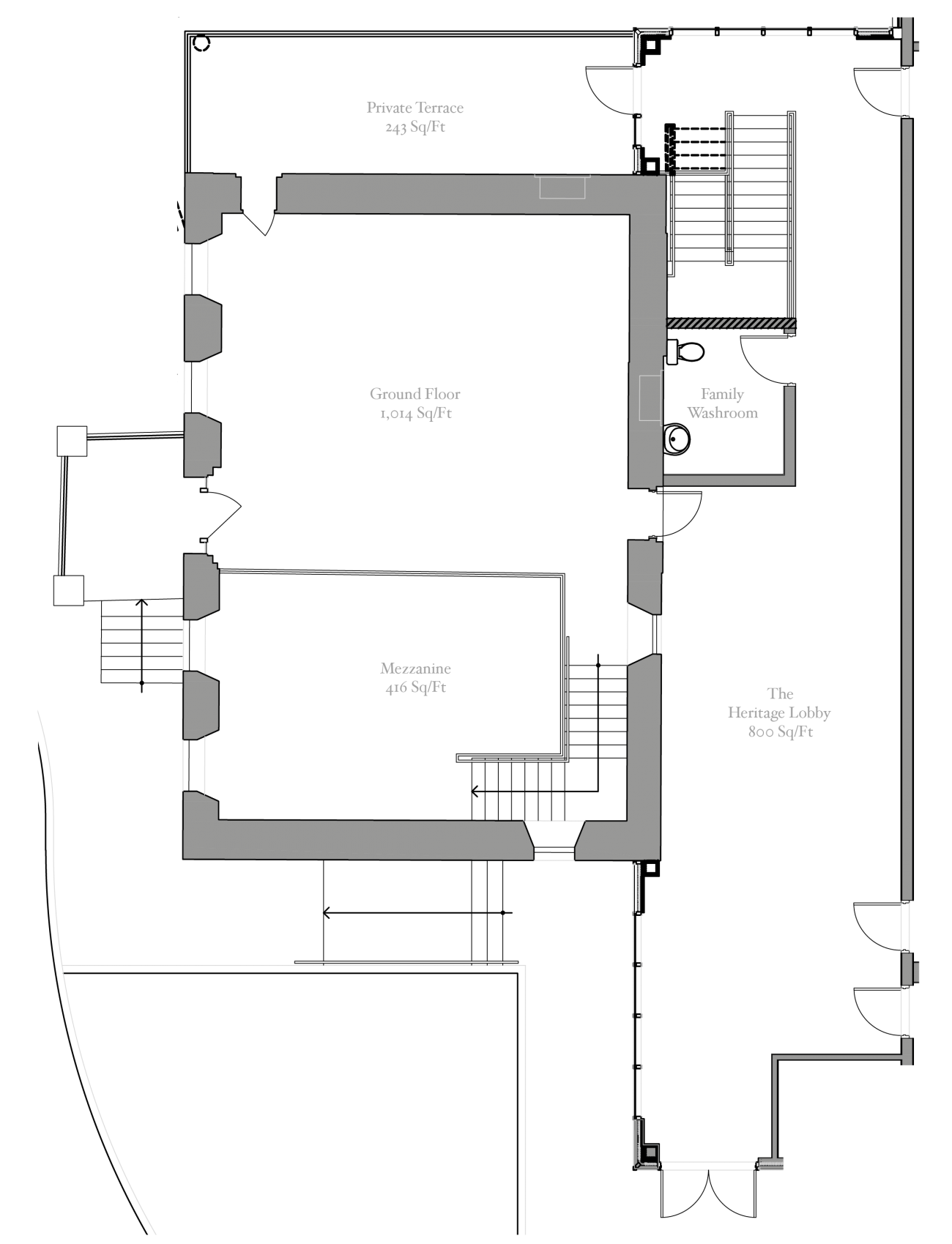
| Room / Wing | Square Foot | W x l | Ceiling height | Dining with dance floor | Cocktail reception |
| 1856 Heritage House | 1,014 sq ft | Main Floor 26 ft x 39 ft |
18ft (Vaulted) | – | – |
| 416 sq ft | Mezzanine 26 ft x 16 ft |
10ft (Vaulted) | – | – | |
| 1856 Heritage House Lobby | 800 sq ft | – | 10 ft | – | – |
| 1856 Heritage House Terrace | 243 sq ft | 27 ft x 9 ft | – | – |
Capacity figures do not account for head tables, dance floors or audio-visual requirements and the final set-up number is subject to fire Marshal approval.
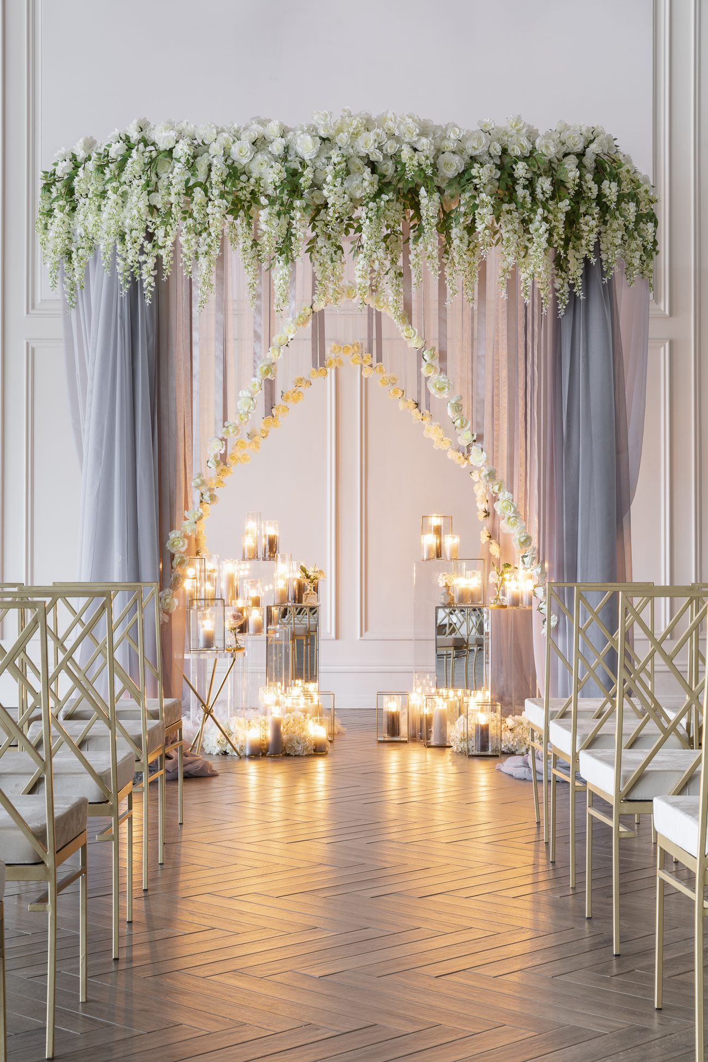
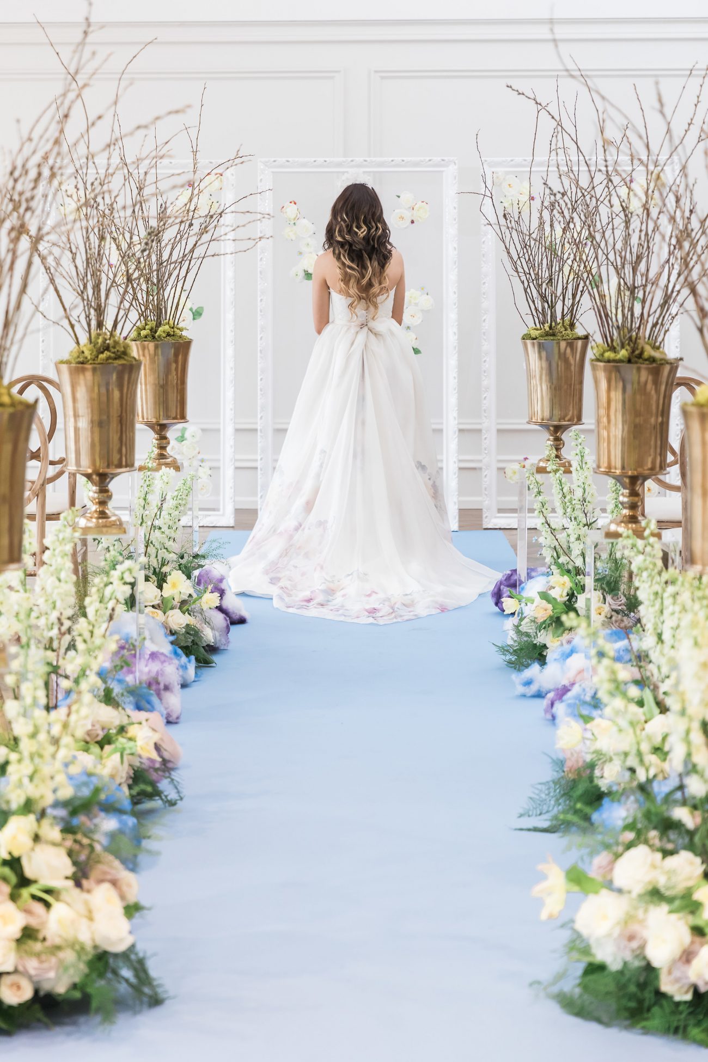
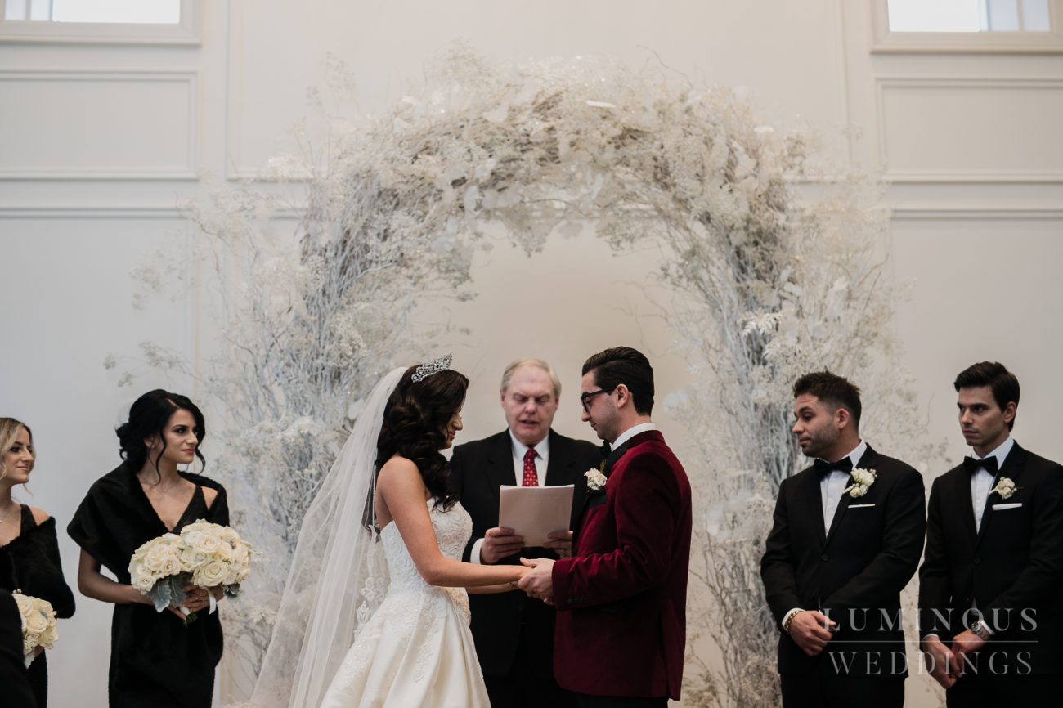
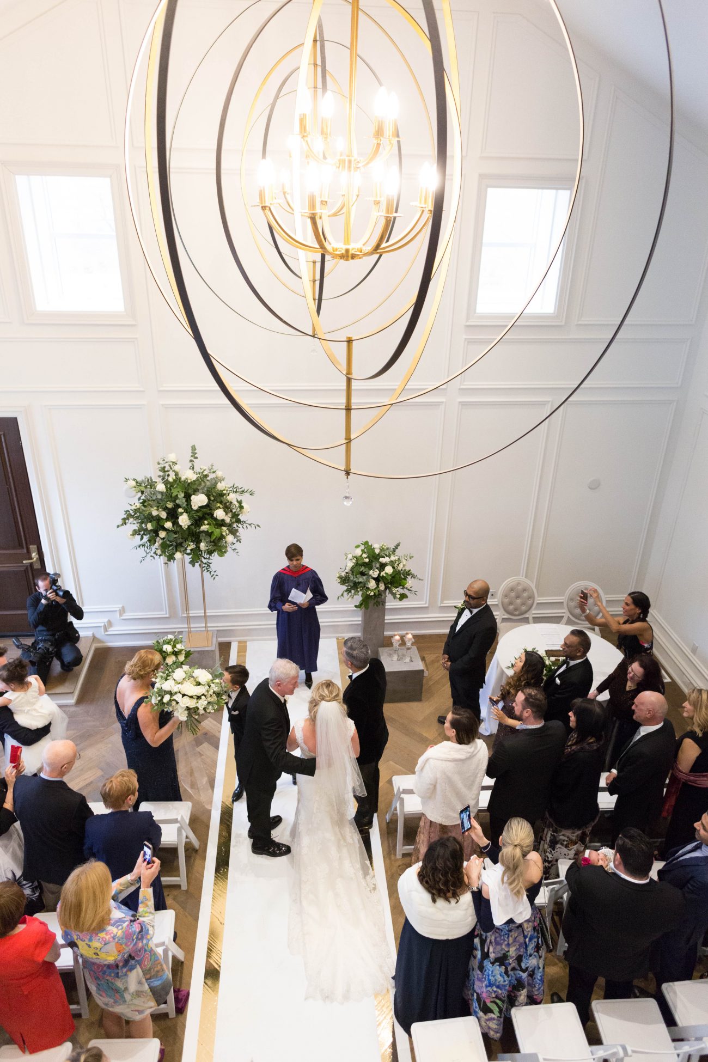
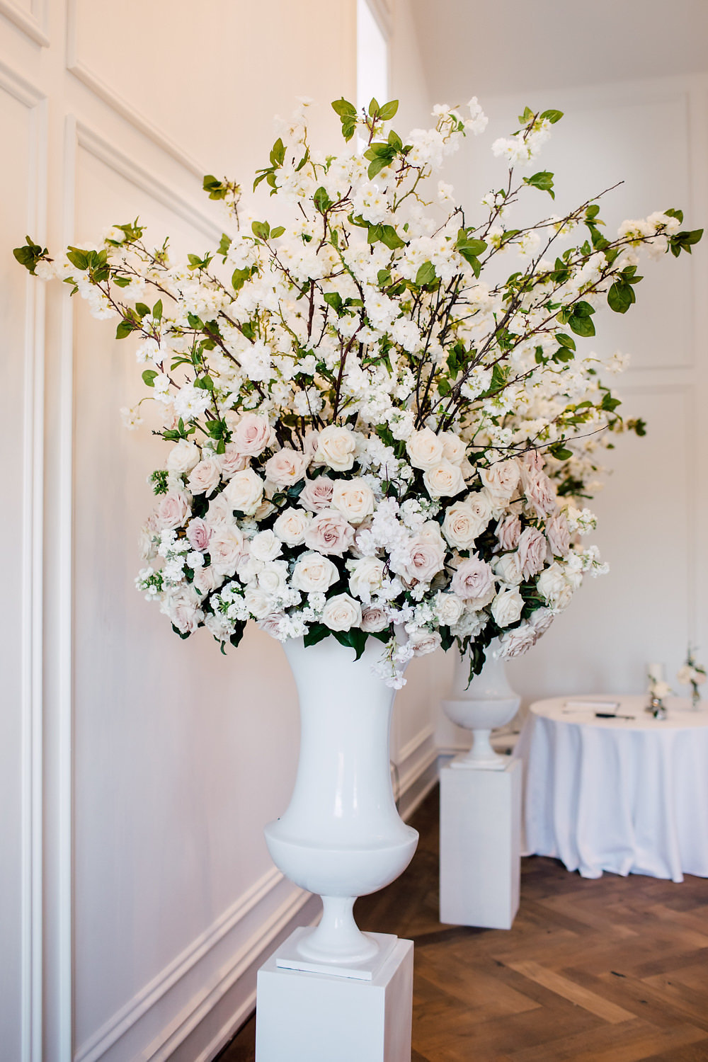

Floor plans
Our services