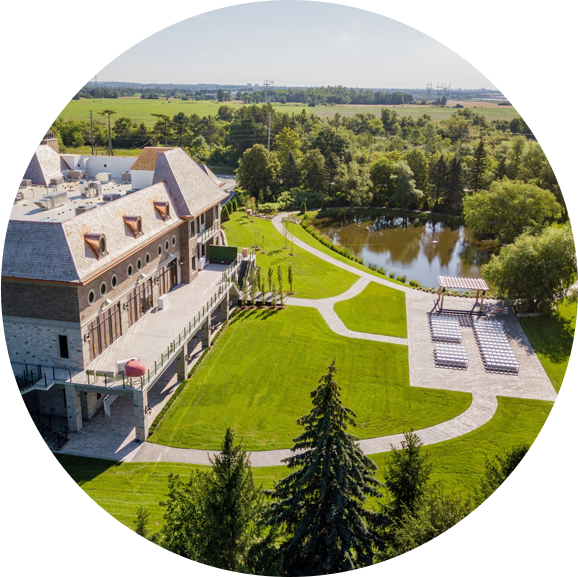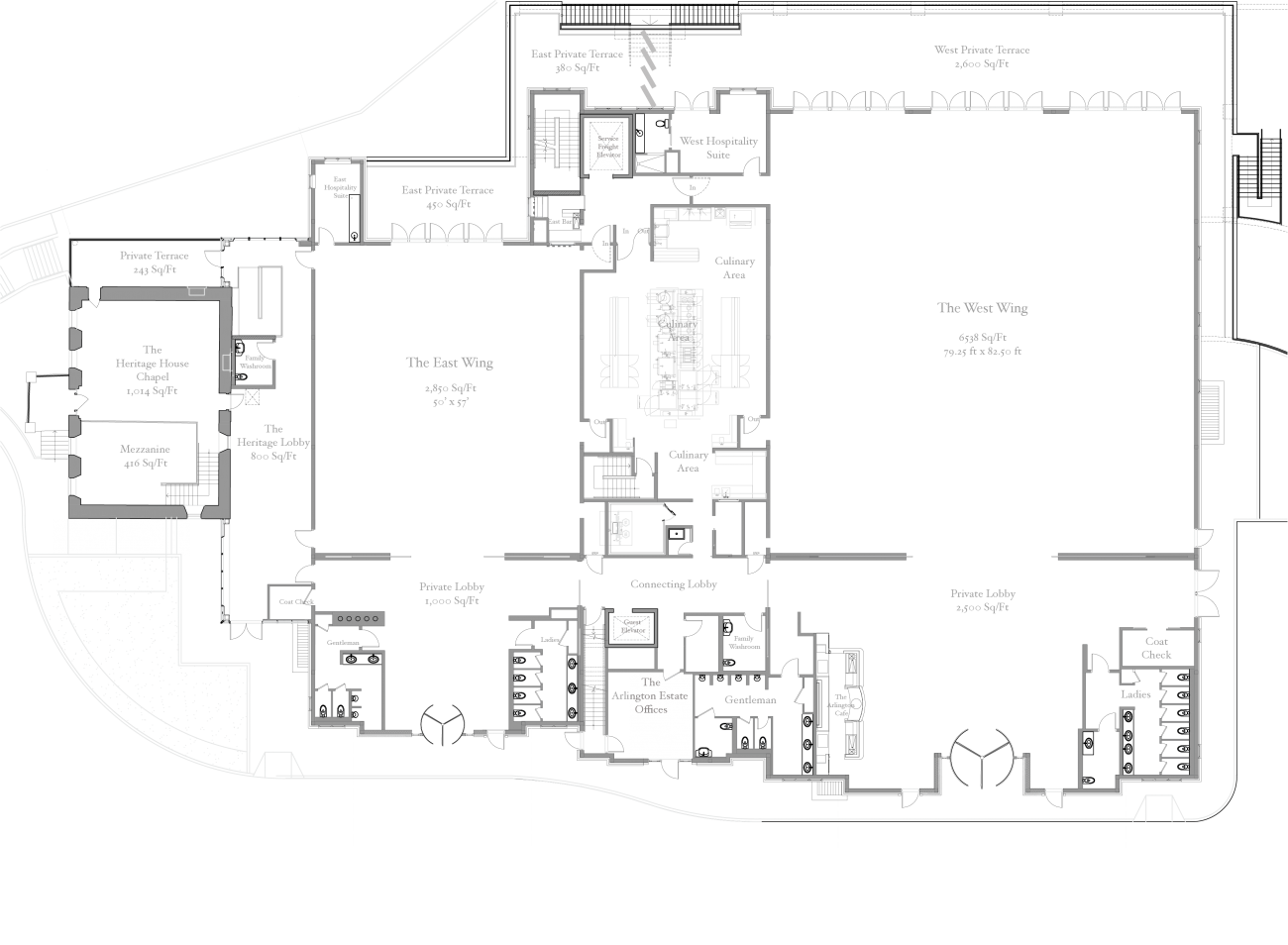The arlington estate
The arlington estate has been designed to provide the height of luxury experiences
The fully private, soundproof lobby and event spaces feature 20-foot ceilings, glass doors and windows that open up to your own terrace, overlooking the pond and event grounds. The Estate features both an East Wing and West Wing that are completely separate from each other. Each includes its own private carport, entrance, lobby, washrooms, terrace and bar. Since no partition walls or pillars are in the event rooms, this feature allows you full creative control over the shape of your event space. Unlike other venues, the kitchen is conveniently located in the middle of the Estate to ensure better handling of food and temperature control.

The Floor Plan

| Room / Wing | Square Foot | W x l | Ceiling height | Dining with dance floor | Cocktail reception |
| The East Wing | 2,850 sq ft | 50 ft x 57 ft | 18 ft | 175 | 300 |
| The East Wing Lobby | 1,000 sq ft | – | 18 ft | – | – |
| The East Wing Terrace | 450 sq ft | 30 ft x 15 ft | – | – | – |
| The West Wing | 6538 sq ft | 79.25 ft x 82.5 ft | 20 ft | 475 | 800 |
| The West Wing Lobby | 2,500 sq ft | – | 20 ft | – | – |
| The West Wing Terrace | 2,600 sq ft | 130 ft x 20 ft | – | – | – |
| 1856 Heritage House | 1,014 sq ft | Main Floor 26 ft x 39 ft |
18ft (Vaulted) | – | – |
| 416 sq ft | Mezzanine 26 ft x 16 ft |
10ft (Vaulted) | – | – | |
| 1856 Heritage House Lobby | 800 sq ft | – | 10 ft | – | – |
| 1856 Heritage House Terrace | 243 sq ft | 27 ft x 9 ft | – | – |
Capacity figures do not account for head tables, dance floors or audio-visual requirements and the final set-up number is subject to fire Marshal approval.
Features
- 7-acre private compound in Vaughan
- 1.5-acre private pond
- On-site heritage chapel and ceremony gardens
- Private helicopter pad
- Manicured event grounds and walking paths for on-site wedding photos
- Complimentary above and underground parking with private guest elevator
- 20-ft ceilings
- Restaurant-style plated service
- Exclusively designed selection of floor-length table linen and napkins
- Personal consultation to create a unique and complete event experience
- Our dedicated Experience Manager throughout your event
- Our dedicated Maître D’ throughout your event
- Exclusive wine stewards to ensure impeccable service throughout the event
- Climate-controlled underground delivery entrance
- Dedicated underground freight elevator
- Private outdoor terrace that overlooks the pond and event grounds
- Authentic wood-fired pizza ovens
- Private carport, entrance and lobby
- Private restrooms and coat check
- Fully soundproof lobby and event space
- No partition walls or pillars
- Premium bar selections
- Luxurious hospitality suite
- State of the art Kitchen
- Glass doors and windows on south facing walls
- Modular bars positioned perfectly for your customized floor plan
- Fully customized menu and bar package
- Strategically built-in advanced sound, lighting and video equipment by award winning entertainment company, bb Blanc
